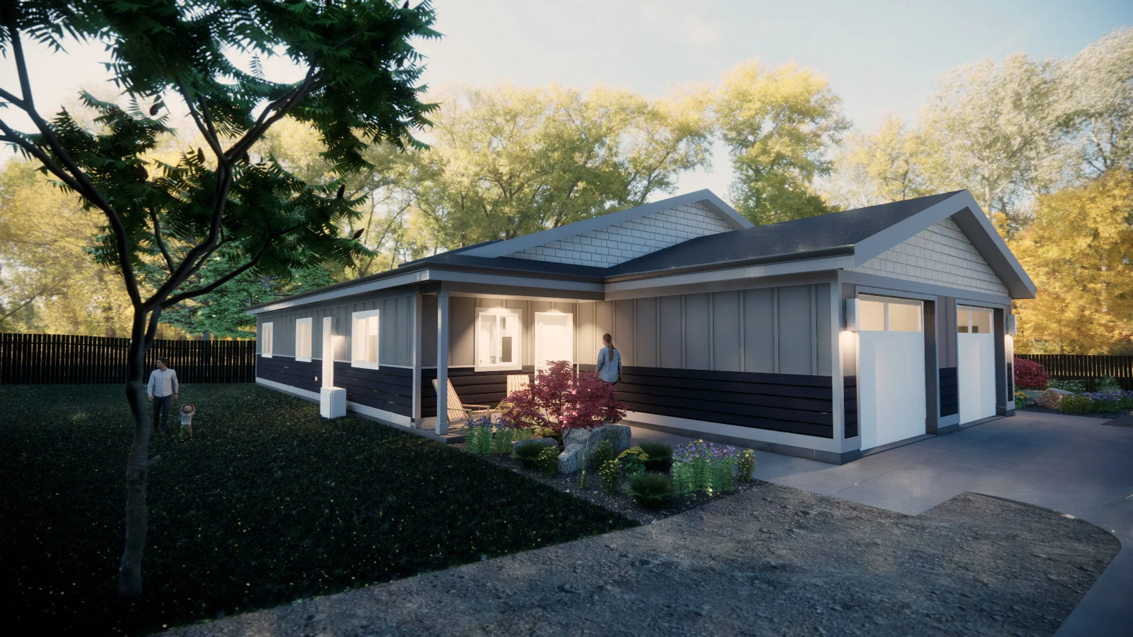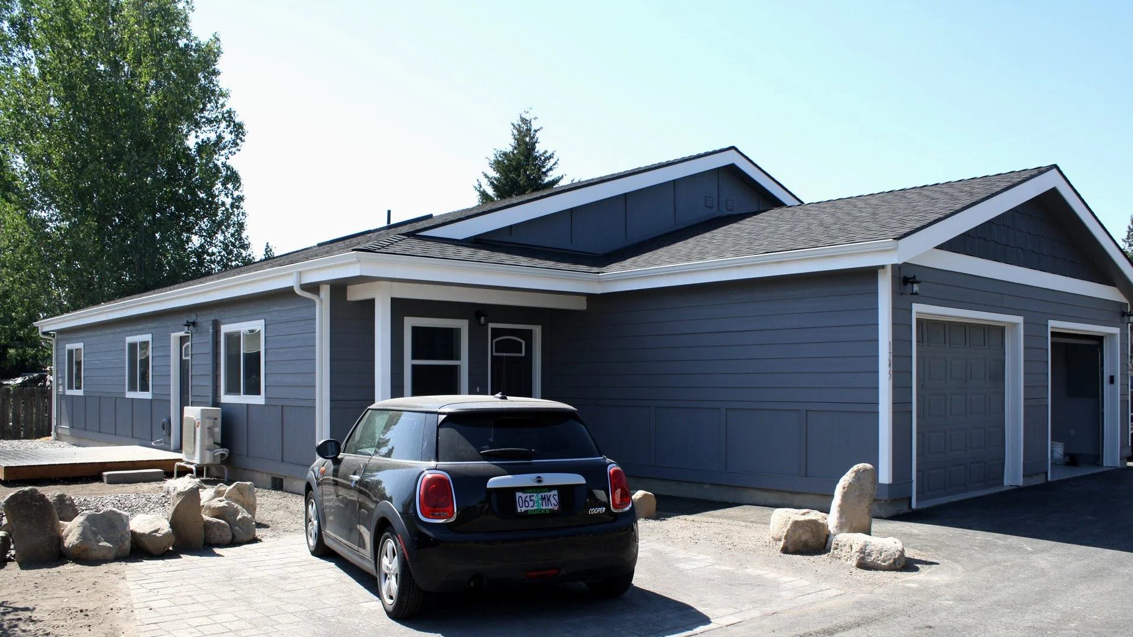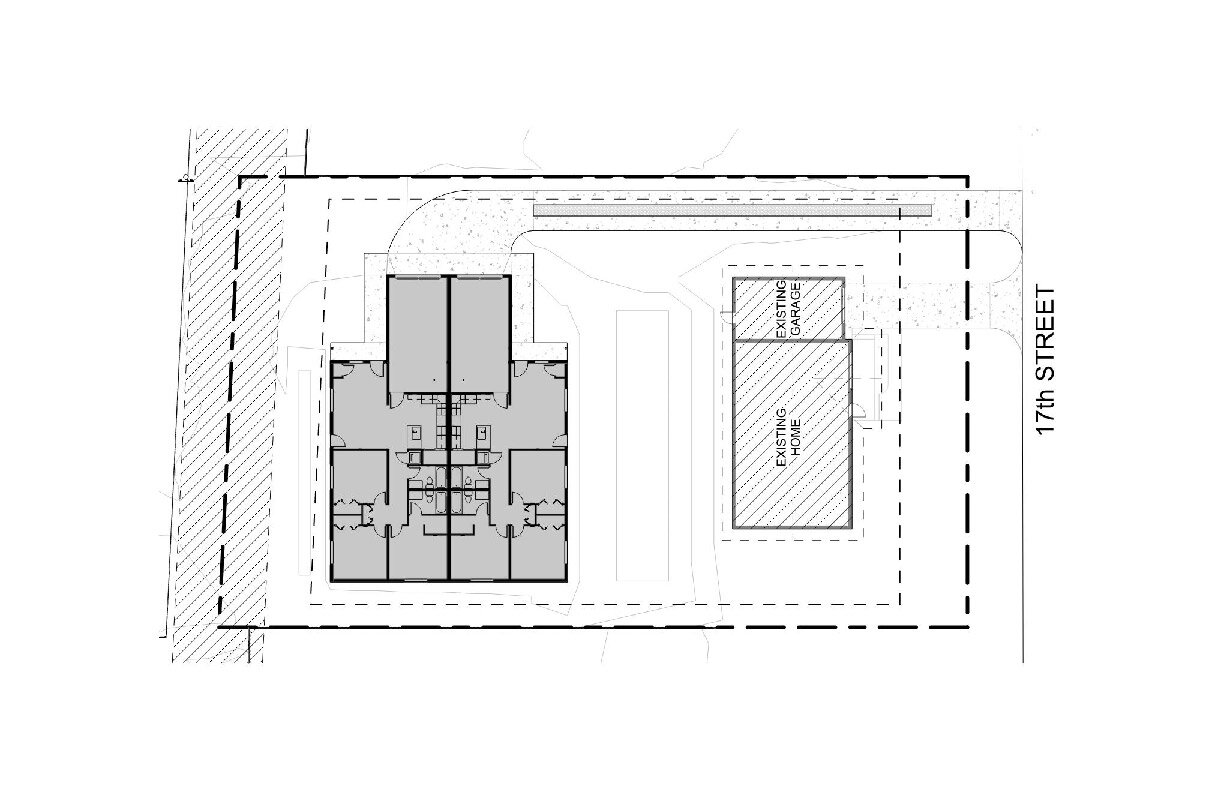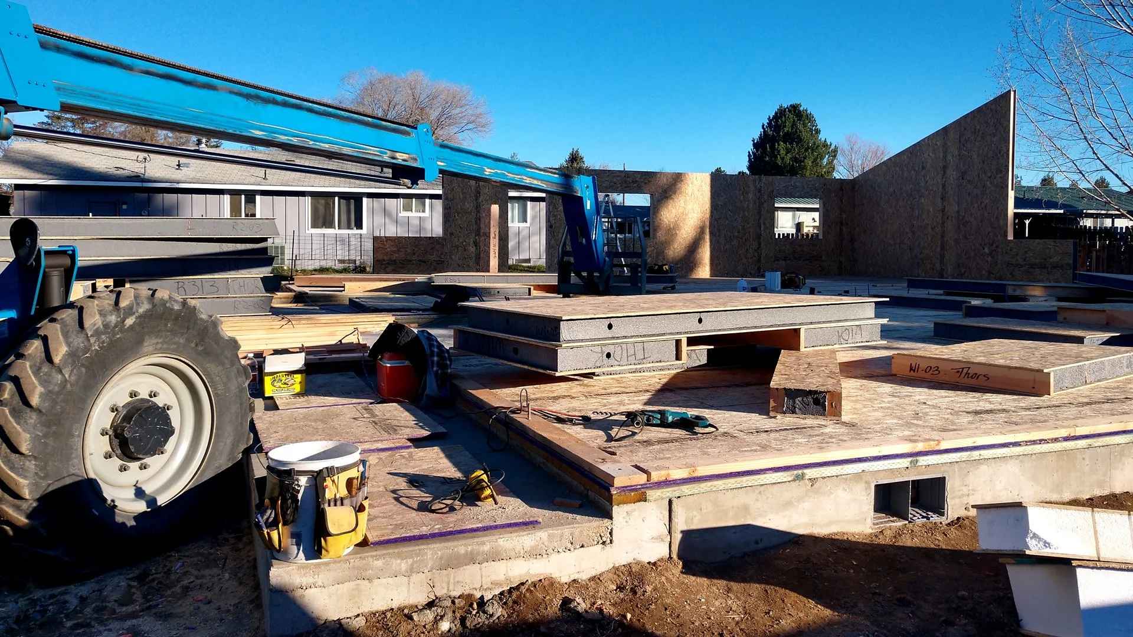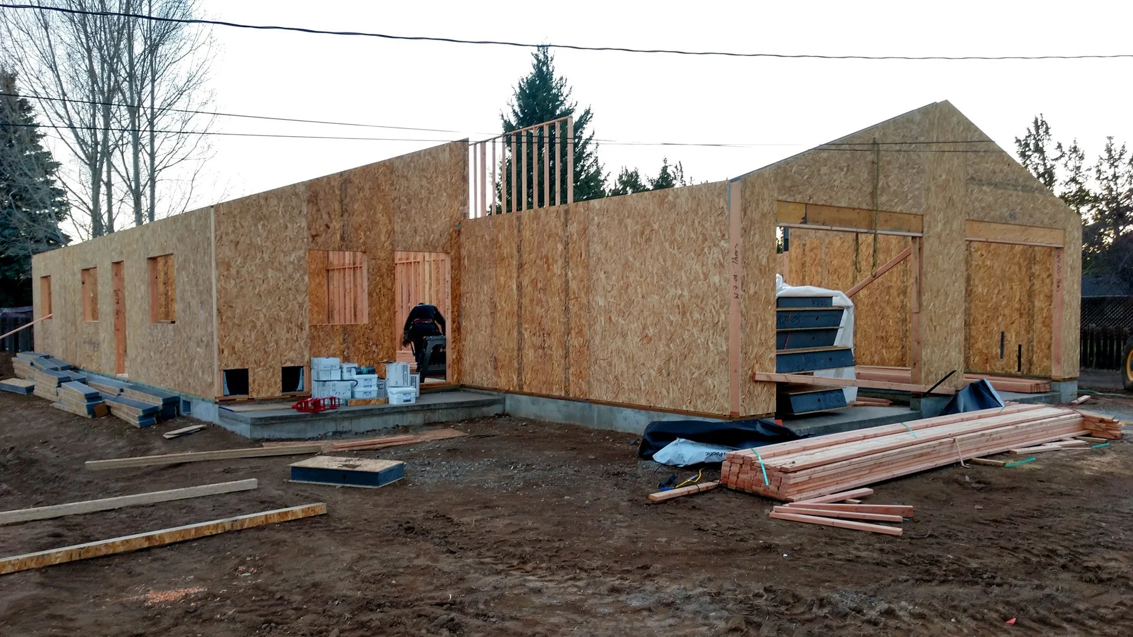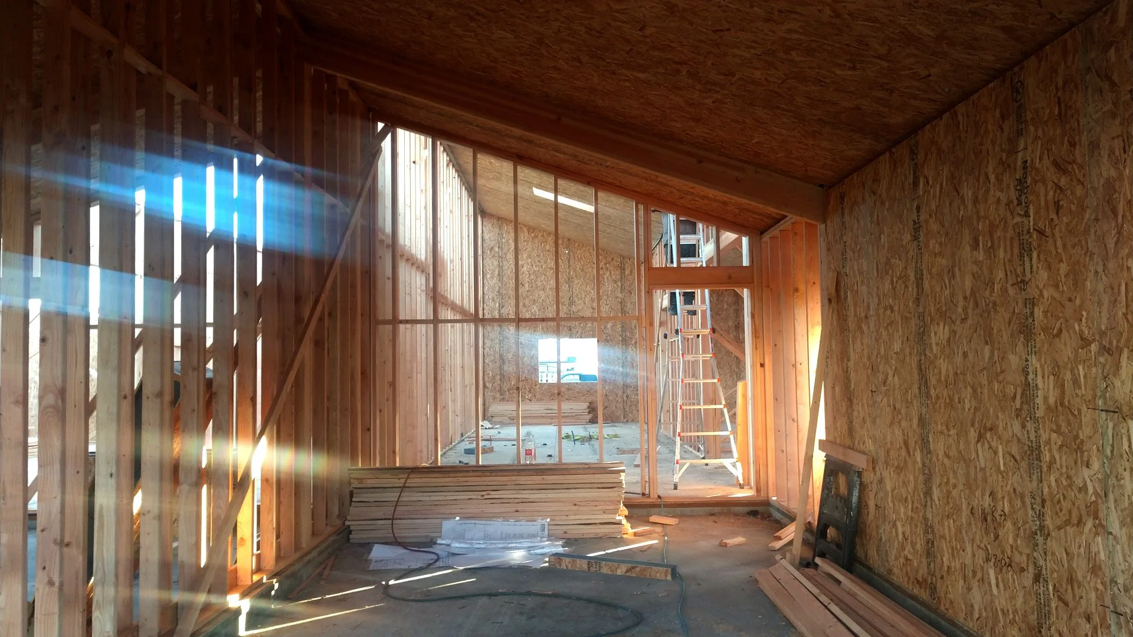Energy-Efficient Duplex in Redmond, Oregon
The result of newly implemented laws in Oregon allowing for increased density, a duplex was designed to share a lot with an existing single family home. This duplex was designed with the intent that it would fit within the region’s goals of alleviating the lack of housing and providing the owner with additional rental income.
Structural Insulated Panels (SIPs), which consist of Styrofoam sandwiched between oriented strand board (OSB) panels, made up the exterior walls and roof. As material costs skyrocketed in 2021, the cost of SIPs' became much more competitive relative to standard framing materials. Because the time required to install SIPs is significantly less than standard framing, cost analysis indicated the system would actually be less costly. SIPs also provide a much tighter envelope with higher insulation values -- making it easier to fulfill increasingly strict energy code, use a smaller, more efficient HVAC system, and ultimately provide more comfortable units with lower monthly costs.


