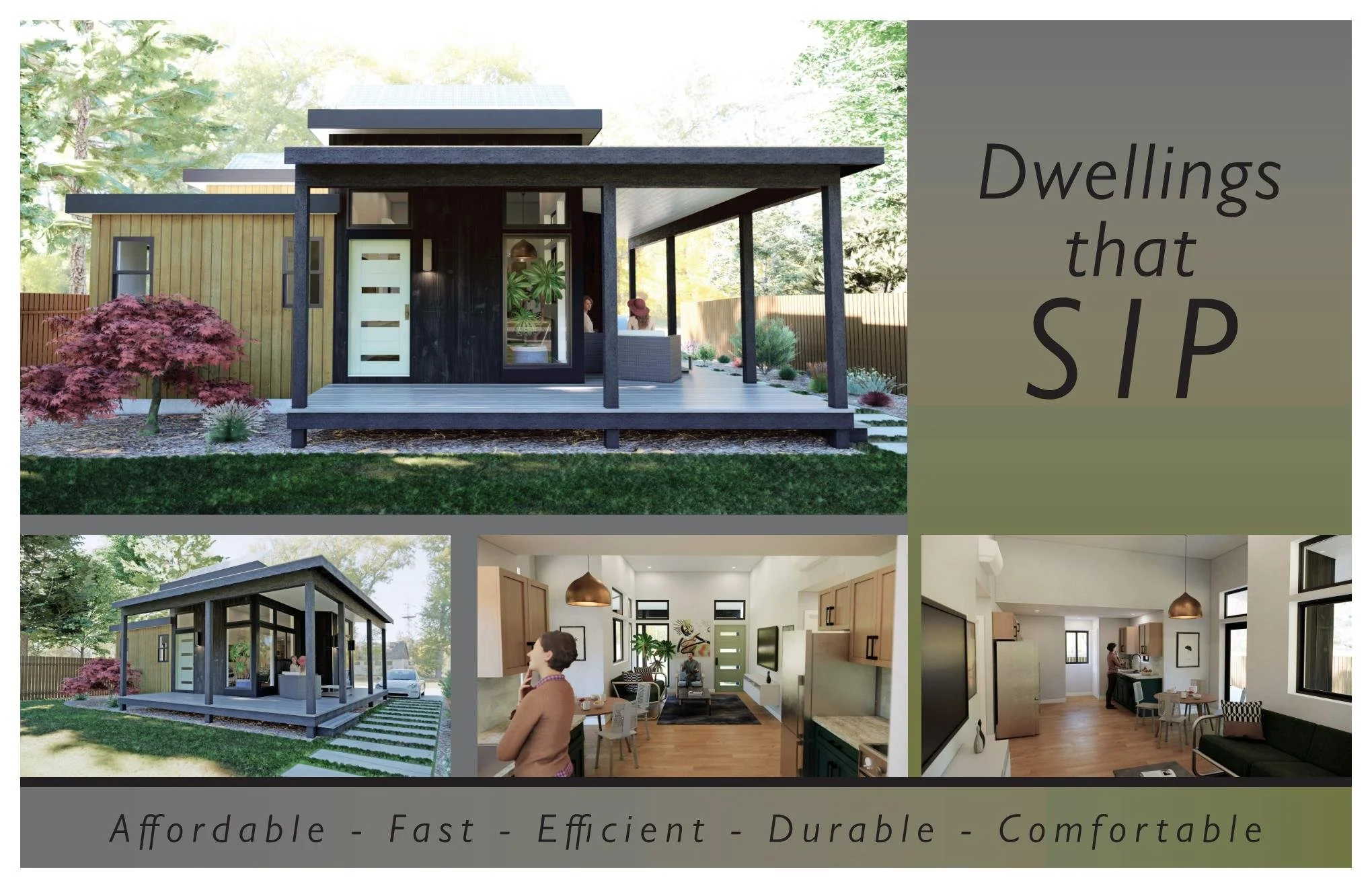Whatcom County Housing Alliance ADU Competition Submission
This design was originally based on the ADU guidelines in Bend, Oregon, built on experience with other projects that implemented structural insulated panels (SIP’s), and sought out a compact, affordable solution. SIP’s offer a potentially impactful way to fill the gap in middle housing. With only modest effort, the interior arrangement can be reconfigured to address the needs of many different types of occupants. Whether it’s a two-bedroom unit catering to students, a home for people requiring an office, a family with a small child or two, or people who wish to downsize and age in their own home, the interior arrangement can be quickly reconfigured to meet their needs.
Not only can the floor plan be modified to meet different occupants’ needs, the exterior form, siding materials, and colors can be adjusted to fit within different neighborhoods. While the design illustrated here is of a contemporary style, simple changes to a gabled roof, lap siding, or the addition of some details can shift the aesthetic to one more appropriate for historic neighborhoods. Those adjustments can be easily achieved by applying the same principles that guided this solution, but with location specific criterion. The general arrangement may be simple, but it’s executed with the intent to be adaptable.
The shell of this ADU was carefully designed to optimize the fabrication methods, panel sizes, and processes of a local structural insulated panel (SIP) manufacturer in Washington. This optimization will result in reduced waste on-site and in the factory, and fewer pieces to assemble. While it’s well-established that the initial cost of materials for a SIP structure is modestly more than standard framing, assembly time is reduced by half or more, resulting in labor savings that can offset the material cost.
In addition to labor savings, SIP structures offer far superior energy performance over typical framing. Even without regard for recent energy code changes that require continuous insulation. SIPs have a proven track record of substantially exceeding energy code requirements. SIPs do not require an additional layer of material and the associated labor. In fact, they reduce the number of steps and trades necessary to complete a project.
As an example of the performance capabilities of a structure such as the one illustrated here, a duplex completed in Central Oregon in the summer of 2022 utilized an energy recovery ventilator and an 18,000 BTU ductless heat pump, with a single indoor unit in the living space to heat and cool a 1,200 square foot, 3-bedroom, 2-bathroom duplex unit. A visit to the completed project was made on a day that reached 105°, and the inside set temperature of 73° was held without forcing the unit to run continuously. After a one-year follow-up, the owner stated that his tenant’s highest electricity bill was $80 in the coldest month with only a typical electric tank-style water heater and builder-grade windows.
If someone building an iteration of this design wished, a combination of additional strategies such as the solar panels shown, high-efficiency appliances, backup batteries, and triple-pane windows may nudge one of these ADU’s into a net-zero energy use condition. Those strategies may come at a hefty cost, but over the long term, it’s possible that their cost could be entirely offset through energy savings. An added benefit is when the power is out throughout the surrounding neighborhood, a homeowner who opts to go net-zero will have the peace of mind that they’ll be able to keep the lights on regardless.
In conclusion, this design is based on real-world experience and seeks to take the lessons learned on past projects to another level. The adaptability, attention to detail in the manufacturing and assembly process, and utilization of advanced envelope systems is the kind of solution our communities need to address housing affordability, climate change, and the normal daily needs of life.




